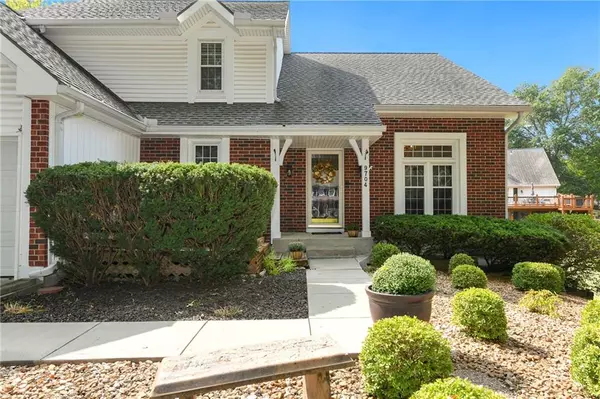$394,500
For more information regarding the value of a property, please contact us for a free consultation.
3 Beds
4 Baths
2,727 SqFt
SOLD DATE : 10/25/2024
Key Details
Property Type Single Family Home
Sub Type Single Family Residence
Listing Status Sold
Purchase Type For Sale
Square Footage 2,727 sqft
Price per Sqft $144
Subdivision New Mark-Willow Farm
MLS Listing ID 2507381
Sold Date 10/25/24
Style Traditional
Bedrooms 3
Full Baths 3
Half Baths 1
Originating Board hmls
Year Built 1986
Annual Tax Amount $4,421
Lot Size 9,583 Sqft
Acres 0.21999541
Property Description
This traditional 3 bedroom, 3.5 bath, 2 story home in Staley School District is nestled in a treed cul-de-sac off main roads in the desirable Willow Farm subdivision. Tall entryway ceilings create a bright and spacious feel. The main level hosts a formal dining room or office and generous sized eat-in kitchen with refinished hardwood floors. The cozy main level family room offers a beautiful gas fireplace and new carpet. The laundry and mudroom is conveniently located right off the 2 car garage. Upstairs, the spacious main suite offers a large walk-in closet and private bath. Down the hall are 2 more generous sized bedrooms and a hall bathroom. In the fully finished walk-out basement you will find a complete separate living area with an additional 4th non-confirming bedroom with walk-in closet, full bathroom, living, dining area and kitchenette filled with bright, natural light from large windows. The separate entry walks out to the back-yard patio. Additional unfinished basement space provides ample storage with built-in shelving. New carpet on the main level and stairs, refinished hardwood floors, custom plantation shutters throughout, fully updated walk-out basement living space, and newer HVAC. This New Mark neighborhood home offers comfortable living, great location and a competition size neighborhood pool and tennis courts for enjoyment.
Location
State MO
County Clay
Rooms
Basement Concrete, Finished, Walk Out
Interior
Interior Features Ceiling Fan(s), Pantry, Wet Bar
Heating Natural Gas
Cooling Attic Fan, Electric
Flooring Carpet, Tile, Wood
Fireplaces Number 1
Fireplaces Type Gas, Gas Starter, Living Room
Fireplace Y
Appliance Dishwasher, Disposal, Microwave, Refrigerator, Built-In Electric Oven
Laundry Main Level
Exterior
Garage true
Garage Spaces 2.0
Roof Type Composition
Building
Lot Description City Lot, Cul-De-Sac
Entry Level 2 Stories
Sewer City/Public
Water Public
Structure Type Vinyl Siding
Schools
Elementary Schools Bell Prairie
Middle Schools New Mark
High Schools Staley High School
School District North Kansas City
Others
Ownership Private
Acceptable Financing Cash, Conventional, FHA, VA Loan
Listing Terms Cash, Conventional, FHA, VA Loan
Read Less Info
Want to know what your home might be worth? Contact us for a FREE valuation!

Our team is ready to help you sell your home for the highest possible price ASAP


"Molly's job is to find and attract mastery-based agents to the office, protect the culture, and make sure everyone is happy! "








